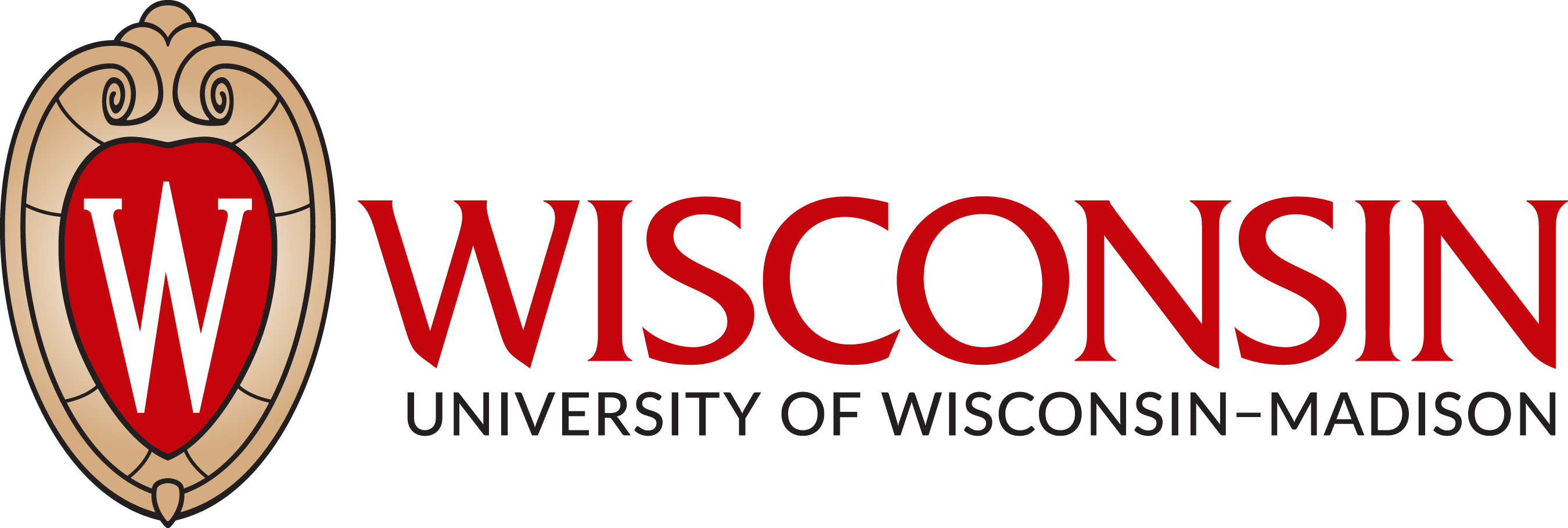The Unitarian Meeting House (1951)
The Unitarian Meeting House (1951)
LauraLee Brott; Erin Green; and Brianna Moritz
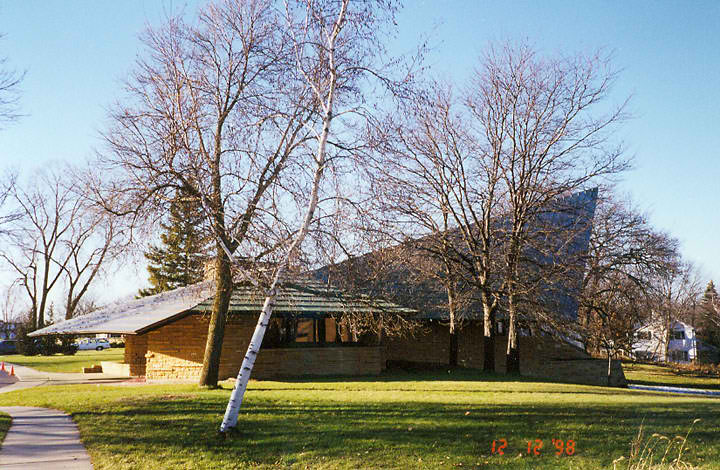 “…Here the feeling of reverence will never die, and the feeling for reverence is something elemental to beauty and to religion, to the feeling of the human mind as it grows here on earth, increases, I think, I hope, advances….”
“…Here the feeling of reverence will never die, and the feeling for reverence is something elemental to beauty and to religion, to the feeling of the human mind as it grows here on earth, increases, I think, I hope, advances….”
–Frank Lloyd Wright on the Unitarian Meeting House
The Unitarian Meeting House is located at 900 University Bay Drive in the Village of Shorewood Hills in Madison, Wisconsin. The original site was built between 1947 and 1951. The foundation is stone, the walls are constructed from limestone (native dolomite), wood, and glass; the roof is copper.[1] The structure is one story, and is situated into the natural slope of the land, initially with a view of Lake Mendota in the distance. Originally set within a rural part of the city, the block now is encompassed by a complex of medical offices and condominiums that were constructed through the 1960s.[2] The Meeting House as it appears today is a result of three building phases: the initial construction, led by Wright, was between 1947-51. The second 1962-64, and third phases 1989-90, were led by Talisein architects, who added the religious education wing. This chapter will focus primarily on the first phase of construction that was led by Wright.
The Meeting House plan is comprised of seven modular spaces, visually connected by large window panels that make up most of the northern wall of the structure. The building can be divided into seven parts, each serve a specific function (left image). The first two spaces are the entrance and lobby. The third and fourth are the altar areas – spaces for worship dominated by a triangular “prow” shape that defines the altar space.The fifth and sixth are common areas, a loggia with office spaces, followed by a circular living room. The seventh is an added religious education wing.
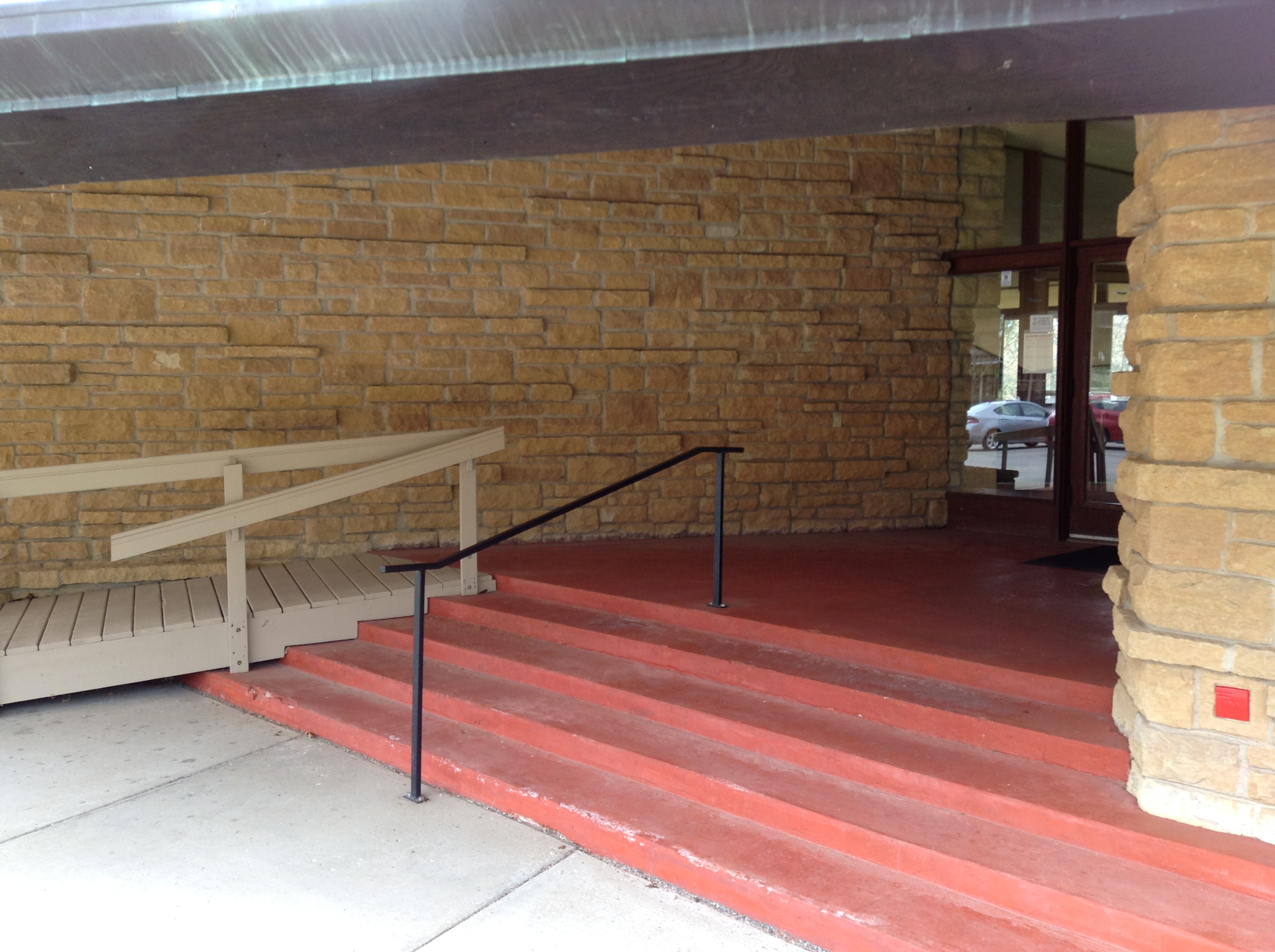
The entrance is located on the easternmost side of the structure. Like many of Wright’s designs, it is concealed from street view. Approaching the structure, you are immediately confronted with a low overhanging roof that projects outward several feet from the front doors (figure 2). Once under the roof, a set of five wide stairs leads you up toward the front, which opens into a vestibule encased in glass. The triangular shape of the vestibule, which is equal in all lengths, is repeated throughout the structure – the shape of most of the rooms are variants of rhombuses or triangles.
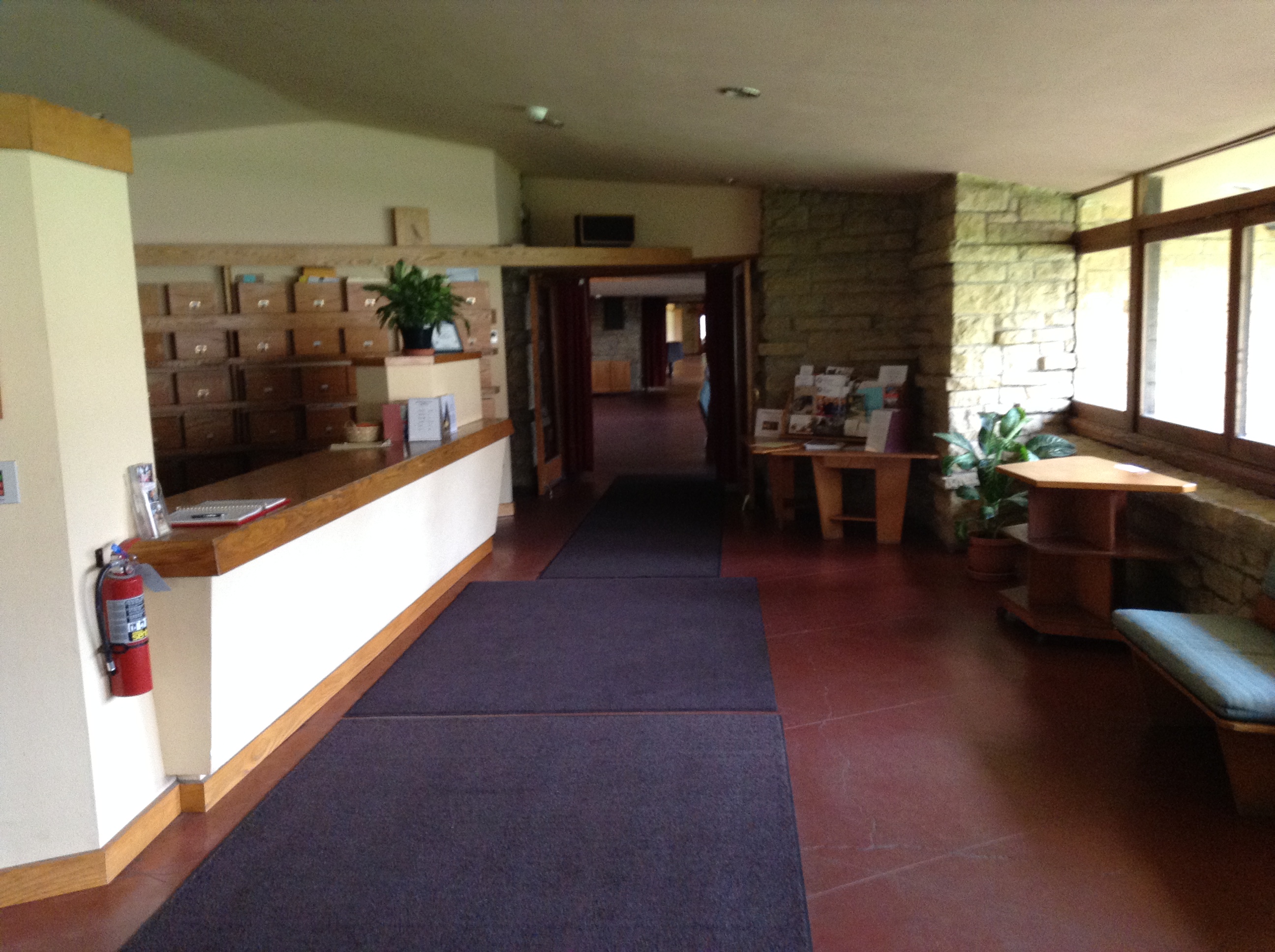
The lobby area (figure 3), situated in the eastern part of the building, is one part of the section that makes up the length of the building. The northern wall is encased in glass, and leads the eye toward westernmost point of the structure. To the left, are bathrooms set within an angle to accommodate for the check-in and information desk which faces the northern wall of windows.
From the Lobby, one enters into the Auditorium, which is divided into two spaces by a drastic change in ceiling height from rear to front. Initially, the two spaces could be physically divided by a large curtain that had been hand-woven by women of the congregation at the time of its initial construction. Although the curtain does not hang today, a fragment continues to be displayed in the church.[3]
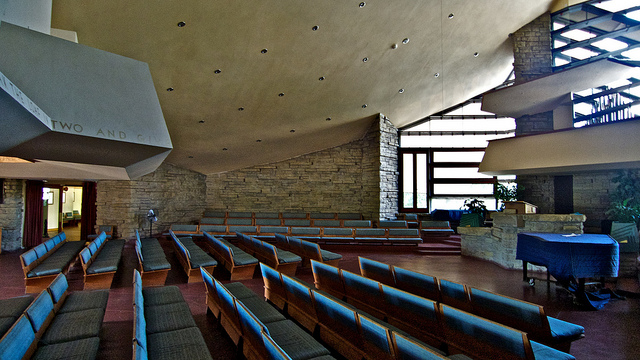
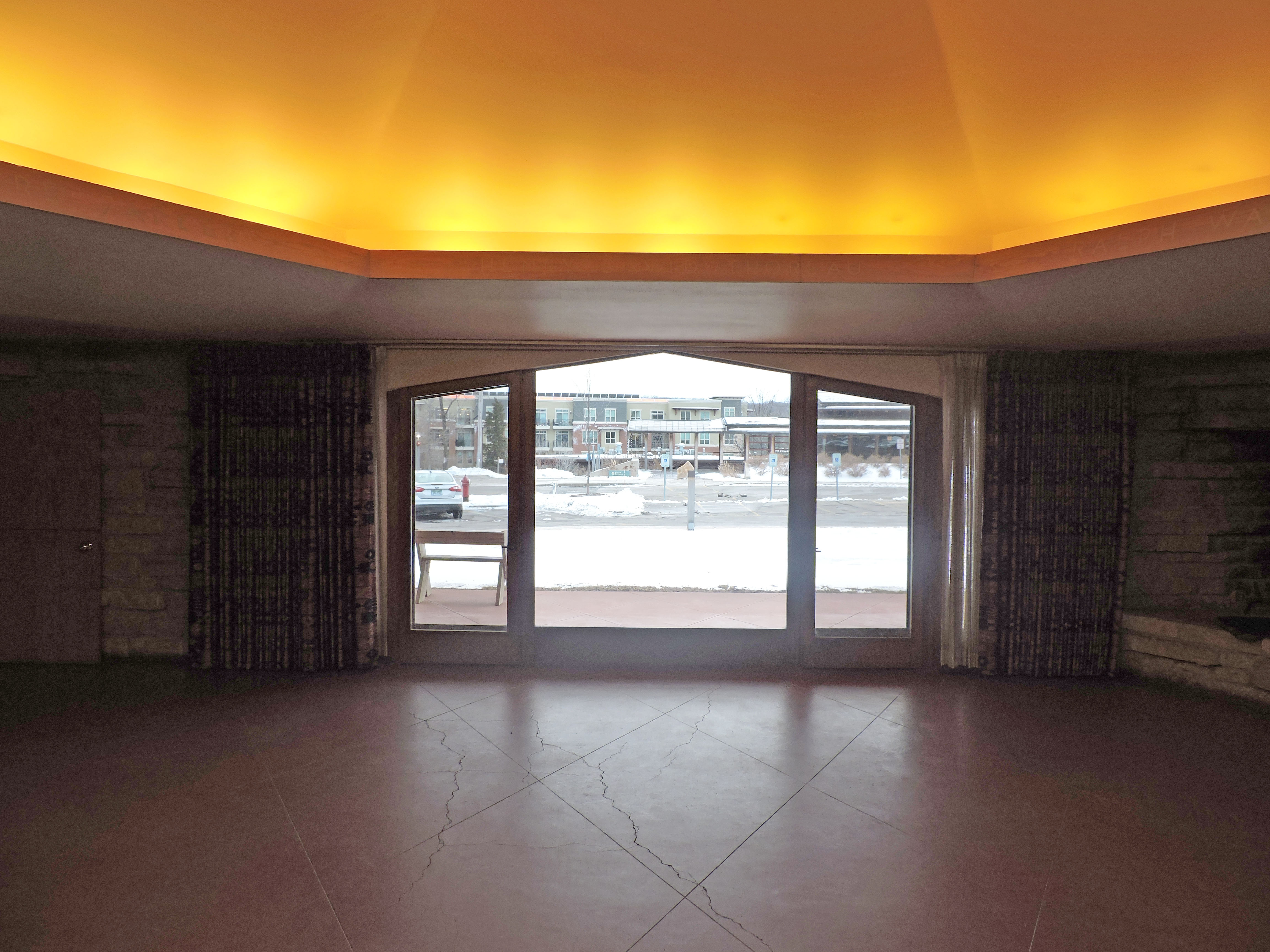
The rear of the auditorium, or “Hearth Room,” has often been described as more intimate or homey; it is used for smaller gatherings or socializing after services (figure 4). The ceiling there is quite low and mostly flat, apart from a hexagonal domed area in the center. Displayed in gold on each of the six sides of the dome are the names of Unitarians who Wright, in particular, thought were worthy of honor; these include famous American writer, Ralph Waldo Emerson, and Wright’s own uncle, Jenkins Lloyd Jones. On the western wall, a massive limestone fireplace evokes an even greater sense of intimacy within the small space and provides a weighty contrast to the large window on the back wall beside it; both features work to bring the outside in. A bronze plaque stating the Unitarian Society’s basic principles, called the “Bond of the Union,” as written by the original founders is displayed on the same wall as the fireplace. The east wall houses a serving counter and connects to a small, enclosed kitchen.[4]
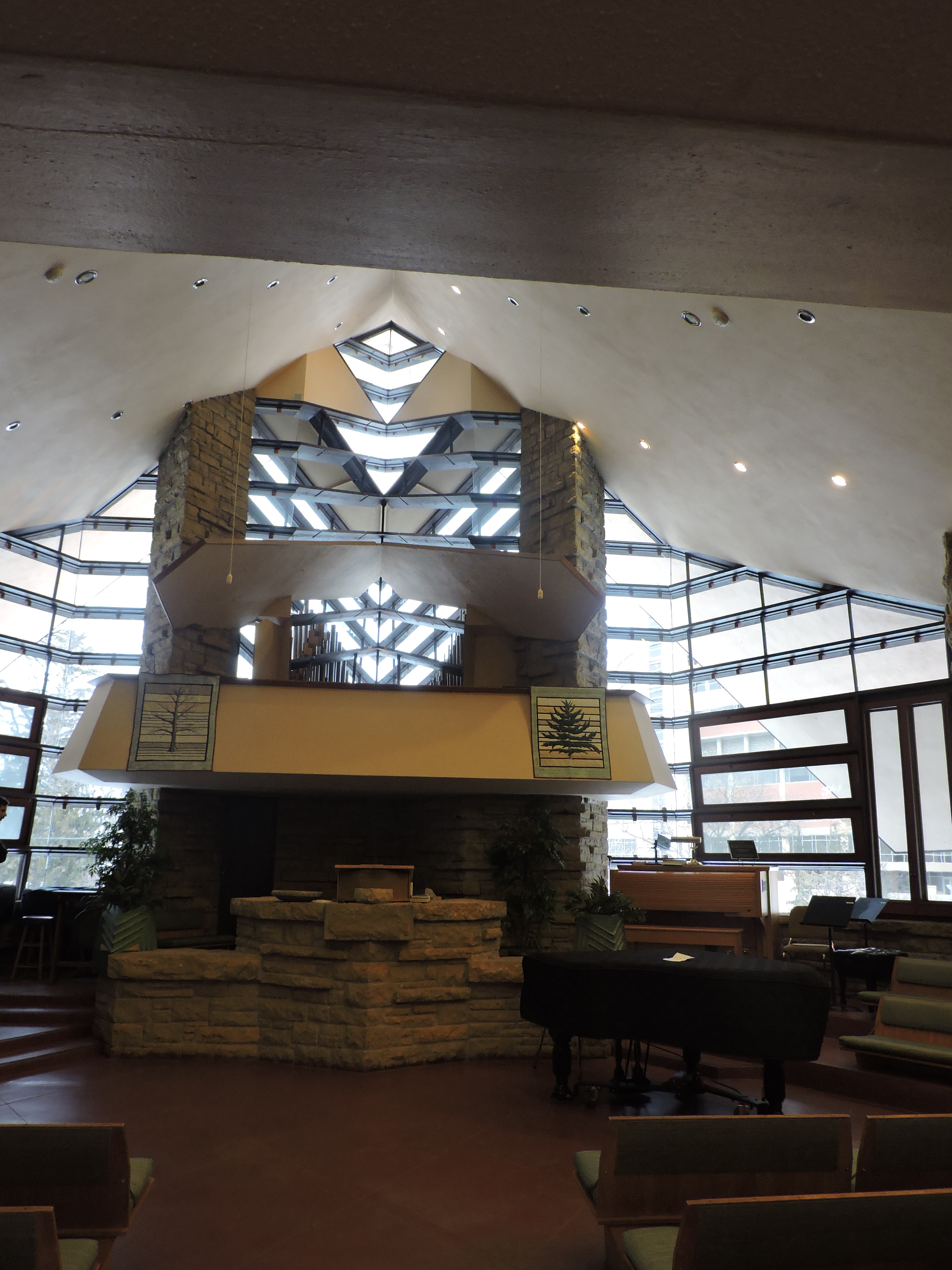
Walking forward into the larger auditorium area, everything opens up abruptly (figure 5); the ceiling becomes drastically heightened and the close intimacy of the rear is replaced by a sense of airiness. The uniquely angled ceiling was made possible by Wright’s innovative design for construction.[5] Perhaps most prominent in the space is the interior view of the tall glass prow (figure 6), which spans the entire north wall of the auditorium, providing an abundance of natural light. The glass is set into a grid of horizontal wooden supports, allowing for the play of light and shadow throughout the day and providing views of the exterior landscape . In front of the prow, a covered balcony, originally designed for the church choir, propels off of a vertical limestone support. Below, the raised pulpit, as well as the main podium, are concealed by a bulky half-wall structure of limestone; this native limestone was also used to construct the side walls of the auditorium. The repeated use of this stonework conveys a natural firmness and offers a textural quality as the stones both sink backward and project forward. The congregation sits on benches that could be moved around easily. Wright wanted to be flexible with the space as different events call for different seating arrangements. For normal church services, the seating is meant to allow for the congregation feel like one, united community by facing both one another and the pastor. Seven rows of benches extend back, parallel to the pulpit, and three more rows on each side, facing the central benches, align with the outer walls.

Opposite to the main entrance for formal services is an entryway to the more private spaces of the church, such as the pastors’ offices, a meeting space, and quieter views of surrounding nature. There is a long hallway that connects these more secluded spaces, formerly called the Loggia. Walking westward through the building, one can look out of floor-to-ceiling windows facing north, and to the one’s left are several offices spaces and a library, which were originally used as classrooms before the extension was added. (figure 7) The offices’ adjacent walls continue the modular triangle floor plan with parallelogram-shaped offices, each door on a diagonal into the loggia’s length. On the window side are continuous, large panes separated by narrow, diamond-shaped columns. Three French doors open the loggia into the outdoor garden, allowing nature to mingle with the church’s indoor space. It is described that the glass wall “creates an outdoor mural, ever changing with the seasons.”[6]
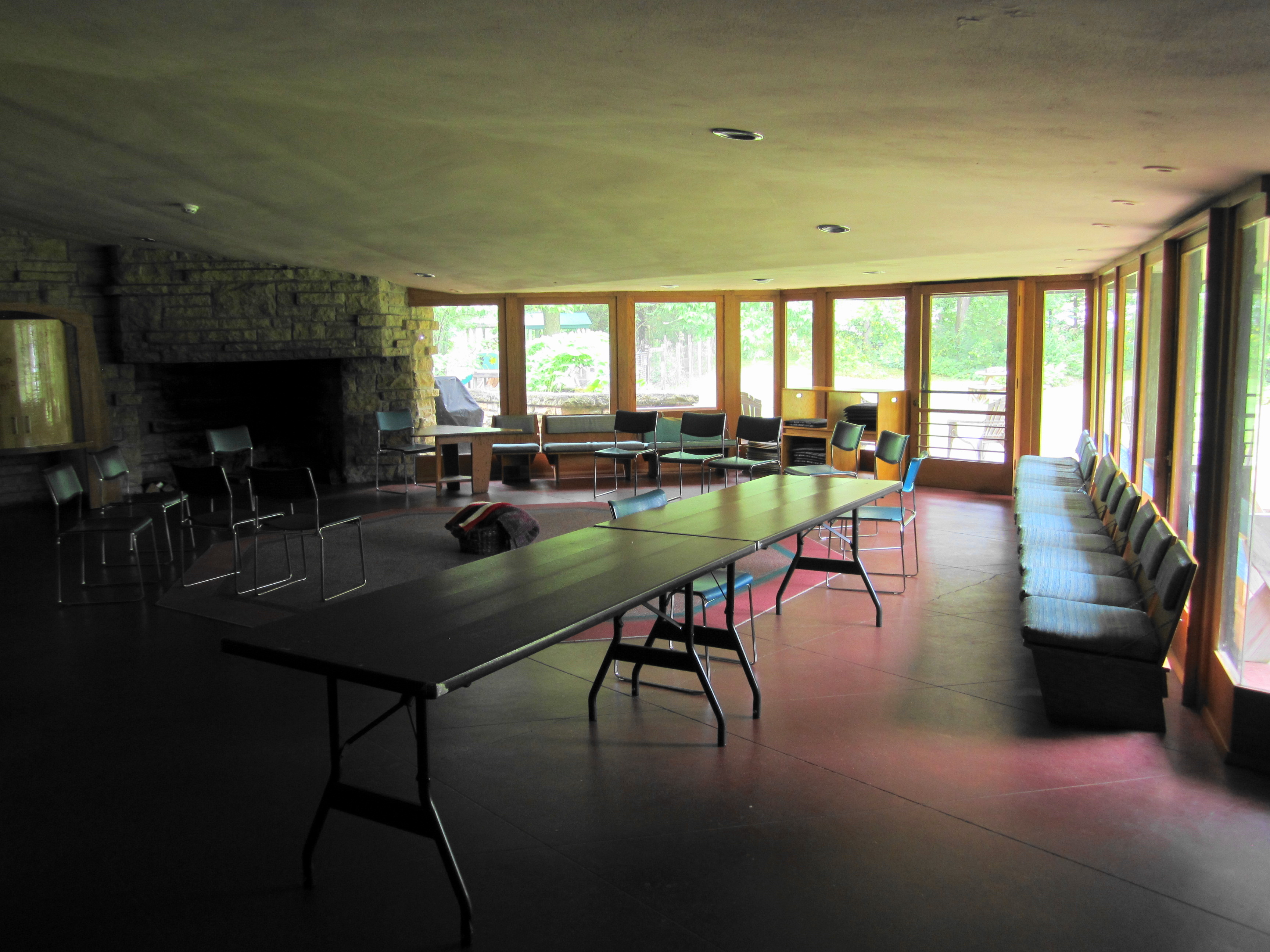
The Gaebler Living Room is the final, west-most room in the original church’s floor plan before major additions were made several years later.(figure 8) This polygonal room was named after Rev. Max Gaebler (1921 – ), the congregation’s first minister when the Unitarian Meeting House opened in 1951.[7] The space was intended to be a part of Rev. Gaebler’s living quarters, which were in the original plan until designs were changed at the last minute. Rev. Gaebler ended up living in the surrounding neighborhood, allowing the rapid growth of the congregation to expand into thealready-built room at the end of the loggia. Within the living room are several components which add a homey sense to the more private activities. Floor-to-ceiling windows and a glass door projects from the very end of the building in a northwestern direction, but let in less sunlight than the loggia’s longer window wall. The living room is spacious, with built-in seating along the body of the building and near the large, stone wall with a masonry fireplace. Its ceiling height is even lower than in the main lobby or loggia, with dim lighting that further emphasizes a cozy feeling. Very little else is constructed in the room, allowing for flexible use of other furnishings. A second kitchenette is tucked away behind the living room, connecting the space to both the loggia and the first addition built in 1964.
Wright’s Church
When Frank Lloyd Wright accepted the commission to design a new Unitarian Meeting House in 1946, he was already quite familiar with the congregation. As a youth, Wright’s family was very involved in this Unitarian “Universalist” church; Wright’s father presided over one of the society’s first meetings in Madison. Wright’s return to Wisconsin in 1911 allowed him to gradually reconnect with the Unitarian Society, becoming an official member in 1938.[8] His personal relationship with the church and the Unitarian faith proved to be advantageous when coming up with a design for the new church building, even when faced with an entire congregation to please.
There was a lot of intent behind the messages he wanted his building to express. Many of the forms Wright used in his design were meant to symbolize important aspects of Unitarian beliefs and principles. Wright specifically focused on conveying a sense of unity because, he once stated, Unitarians “believe in the unity of all things.”[9] The multi functional auditorium unifies spaces for both secular and religious events, the large windows unify exterior and interior, and the repetition of the triangle in the building’s plan and various architectural forms, such as the distinctive prow, creates a sense of unity in design. Further, Wright once said that the triangle was also meant to represent “aspiration.” He claimed that the entire church structure embodies “the attitude of prayer” for its upward thrusting motion.[10] Wright had clearly intended the building to be a reflection of the Unitarian faith, asserting that its “feeling of reverence will never die.”[11] Little did he know, at its initial opening, that this church would eventually come to reflect his own legacy, as well.
Frank Lloyd Wright is most arguably known as America’s greatest architect for his homes, commercial buildings, hotels, and so on, but often times he is overlooked for his massive impact on modern church design. Wright’s first major religious work, the Unity Temple, was completed in 1908, but he didn’t revisit the design of religious spaces again until the second half of the 20th century, with landmarks like the Beth Shalom Synagogue and the Annunciation Greek Orthodox Church.[12] The last years of Wright’s life held some of his best works in architecture, especially in church design. His Unitarian Meeting House was the kickstart for his achievements in religious architecture, and also one of the most inspiring projects for similar works done by followers of Wright. Hundreds of architects, including members of the Taliesin fellowship, brought elements of his designs to modern churches of all religions. E. Fay Jones’ Thorncrown Chapel is just one of dozens of beautiful designs to incorporate such unique traits of architecture. Elements like the extending prow, window walls, triangular motifs, and foundation’s construction into nature, are commonly used in many of today’s sanctuaries. Examples include Saint Matthias Catholic Parish, (Milwaukee, 1967); Overland Park Church; the First Unitarian Society (Edward Durrell Stone, Schenectady, NY, 1961); and the United Church of Rowaynton (Joseph Salerno, 1962).
Less than a year after his death in April 1959, the Unitarian Meeting House was selected by the American Institute of Architects as meriting special recognition within Wright’s body of work. Although not yet ten years old, the Meeting House established itself among Wright’s more than four hundred buildings as one of seventeen worthy of this distinction.[13] In the world of architecture, Frank Lloyd Wright’s Unitarian Meeting House became one of the most impactful and groundbreaking religious spaces in the world, reshaping the way we think of how places of worship should and could be conceptualized.
Bibliography
Biebel, Anne E. and Mary Jane Hamilton, Abigail Markwyn, Jonathan Kasparek, Melinda Osman,Isthmus Architecture, Inc, edited by Patty Henry and Caroline Pitts, “First Unitarian Meeting House National Registration Form,” registered 2004.
First Unitarian Society. “The Unitarian Meeting House.” Last Modified 2015. http://fusmadison.org/landmark.
Hamilton, Mary Jane. “The Unitarian Meeting House.” In Frank Lloyd Wright and Madison: Eight Decades of Artistic and Social Interaction, edited by Paul E. Sprague. Madison, WI: The Elvehjem Museum of Art, 1992.
Larkin, David, and Bruce Brooks Pfeiffer. Frank Lloyd Wright: The Masterworks. New York: Rizzoli, 1993.
Levine, Neil. The architecture of Frank Lloyd Wright. Princeton University Press, 1996.
“Meeting House of the First Unitarian Society of Madison, Wis.,” The Architectural Forum (1952).
The Complete Pilgrim. “Churches of Frank Lloyd Wright.” Last Modified 2016. http://thecompletepilgrim.com/churches-frank-lloyd-wright-2/
- Anne E. Biebel, Mary Jane Hamilton, Abigail Markwyn, Jonathan Kasparek, Melinda Osman,Isthmus Architecture, Inc, edited by Patty Henry and Caroline Pitts, “First Unitarian Meeting House National Registration Form,” registered 2004, 3. ↵
- Biebel et. al, “First Unitarian Meeting House National Registration Form,” registered 2004, 4. ↵
- First Unitarian Society. “The Unitarian Meeting House.” Last Modified 2015. http://fusmadison.org/landmark. ↵
- Biebel et. al, “First Unitarian Meeting House National Registration Form,” registered 2004, 5-6. ↵
- For more details on construction, see Biebel et. al, “First Unitarian Meeting House National Registration Form,” registered 2004, 9-14. ↵
- First Unitarian Society, “The Unitarian Meeting House.” Last Modified 2015. http://fusmadison.org/landmark. ↵
- Harvard Square Library, “Max Gabler: Minister in Madison and Beyond 1921-” Last Modified 2015.http://www.harvardsquarelibrary.org/biographies/max-gaebler/. ↵
- Mary Jane Hamilton, “The Unitarian Meeting House,” in Frank Lloyd Wright and Madison: Eight Decades of Artistic and Social Interaction, edited by Paul E. Sprague (Madison, WI: The Elvehjem Museum of Art, 1992), 179. ↵
- Biebel et. al, “First Unitarian Meeting House National Registration Form,” registered 2004, 25. ↵
- "Meeting House of the First Unitarian Society of Madison, Wis.," The Architectural Forum (1952): 86. ↵
- David Larkin and Bruce Brooks Pfeiffer, Frank Lloyd Wright: The Masterworks, New York: Rizzoli, 1993, 227-228. ↵
- The Complete Pilgrim. “Churches of Frank Lloyd Wright.” Last Modified 2016. http://thecompletepilgrim.com/churches-frank-lloyd-wright-2/ ↵
- Biebel et. al, “First Unitarian Meeting House National Registration Form,” registered 2004, 17. ↵
