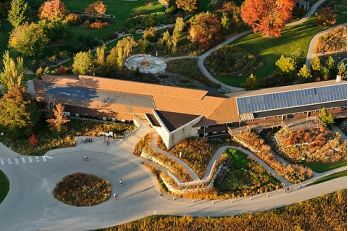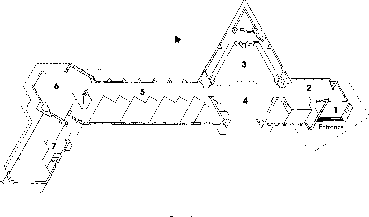Chapter 1: Wright’s Life and Career
Wrightification
Jeremy Nuttall; Anna Betz; and Alyce Wang
In Anna Andrzejewski’s article, Frank Lloyd Wright, “Wrightification,” is defined as the borrowing of Wrights “stylistic features, a modular approach to design, and his philosophy of organic building.” The “Wrightifiers” are grouped as legitimate users, those who study under Wright or had developed trusting relationships with Wright and illegitimate users who attempt to capitalize upon the success of Wright. Stylistic features such as flat, horizontal roof lines and accent lines on the exterior, and the use of cantilever roofs as well as an organic approach to incorporating the architecture into the landscape are basics of what distinguishes many of Wright’s designs, which also tend to surface in works by other architects who can be categorized as “Wrightifiers”. Wright’s impact on American architecture occurred during the growth in popularity of the Prairie style throughout the Midwest and across the nation in the late nineteenth and early twentieth centuries.
Wright’s influence as an architect was not done completely by osmosis, Wright created educational opportunities for young aspiring architects as a conscious attempt to sustain his vision of design. As a first step to this process, Wright founded the Taliesin Fellowship in Spring Green Wisconsin. He built an extensive addition to his Taliesin home (famed for burning down twice) that served as a place for aspiring architects to “Learn by Doing” in a program that Wright took pride in overseeing and developing[1]. The influence of the Taliesin Fellowship grew beyond its original approach of education. Apprentices of Wright from this fellowship went forth to become established architects with impressive careers. The most notable perhaps was William Wesley Peters, Wright’s first apprentice and ‘protégé’, who assisted Wright in the construction of many famous projects.
Peters assisted Wright in the logistics of implementing the material gunite to the exterior facade of the Guggenheim Museum in New York City. Choosing the proper material for the exterior was a long winded discussion, with Peters recommending gunite as the most favorable material, “a vapor-proof jointless skin with an elastic quality which will stretch or ‘ride’ with the expansion and contraction of the concrete and thus prevent moisture from seeping into the inevitable fine cracks which develop in any concrete surface”[2]. Peters aided Wright in construction on many other projects including, Fallingwater and the Johnson Wax Administration Building in Racine, which had similar design elements as the Larkin Building. But the expanse of Wright’s influence didn’t stop there, it further continued with the establishment of the Taliesin Associated Architects (TAA) headquartered at Taliesin West in Scottsdale, Arizona.
The TAA was founded by Frank Lloyd Wright prior to his death in 1959 in order to carry out his architectural vision. The architectural firm saw the leadership of 14 principals over the course of its existence leading up to 2003. The first of these leaders was William Wesley Peters, who led and oversaw the completion of many unfinished projects by Wright. These projects include the Kaden Tower in Louisville, Kentucky and the San Jose Center for the Performing Arts in San Jose California. In addition to those projects, other commissions for this group of architects under Peters were completed such as the Pearl Palace in Iran for the sister of the last Shah in Iran, Shams Pahlavi. In addition to his tenure at the TAA, Peters also served as Chairman of the Frank Lloyd Wright Foundation from 1985 until his death in 1991. The TAA participated in numerous renovations and expansions, for example the Arizona Biltmore Hotel. Other notable architects that studied under Wright participated in the TAA, including Charles Montooth and John Rattenbury.
Charles Montooth was an apprentice to Wright at Hillside Taliesin in Spring Green. Montooth designed additions to the Prairie School in Wind Point and was responsible for contributing to many projects of the TAA [3]. John Rattenbury worked on over 60 of Wright’s designs that included the Guggenheim Museum, the Gammage Auditorium and the Marin County Civic Center.
The focus for the Wrightification chapter in this book, is a study of the role of Anthony Puttnam, another apprentice of Wright, and his work done on the Monona Terrace in Madison, Wisconsin. Anthony Puttnam is a contemporary building and landscape architect whose early and even most recent projects’ influences can be traced back to Frank Lloyd Wright. His branded website boasts over ten different projects around the Southeastern corner of Wisconsin, across the nation, and even an international project: a landscape design for a panda bear reserve in China[4]. His building and landscape projects in Wisconsin include: The Monona Terrace, The McKay Visitor Center addition and Native Gardens at the UW Arboretum, The Fitchburg Center Prairie Development, The School of Human Ecology Master Plan, and various restorative and conservation projects were done by Puttnam at Hillside at Taliesin and the Taliesin Visitor Center.

The above image echoes an elongated version of this floor plan of Wright’s Unitarian Meeting House in Madison, WI:

Puttnam completed many other projects outside of Wisconsin which include residences, a boathouse, business buildings and even a performing arts center. In his architecture Puttnam includes massive windows and sharp triangular forms which reference aspects of Wright’s Prairie Style. It is clear by the work of Puttnam where his passions lie, in nature. Wright’s entire architectural vocabulary referenced nature, with a capital ‘N’. The prioritization of integrating architectural forms with nature was Wright’s philosophy, as it was the philosophy of his apprentices and other architects who were influenced by him.
- "Historic Legacy", Taliesin: Frank Lloyd Wright School of Architecture, April 5 2016, http://www.taliesin.edu/history.html ↵
- Siry, Joseph M. "Seamless Continuity Versus the Nature of Materials: Gunite and Frank Lloyd Wright's Guggenheim Museum." Society of Architectural Historians 71.1 (2012): 96. JSTOR. Web. 30 Mar. 2016. ↵
- Mark Hertzberg, "Charles Montooth, 94", Wright in Racine, January 1 2015, https://wrightinracine.wordpress.com/2015/01/01/charles-montooth-94/ ↵
- Anthony Puttnam, "Projects", Anthony Puttnam, Architect, AIA, LLC. Architect and Landscape Architect, April 5 2016, http://www.puttnamarchitecture.com/architecture_landscape_projects_1.html ↵

